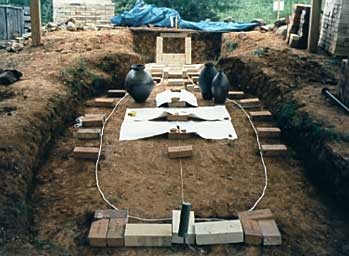
White & Frederick Kiln
Warrenton, Virginia
[This is page one; go to page two]

Laying out the shape with paper shelves
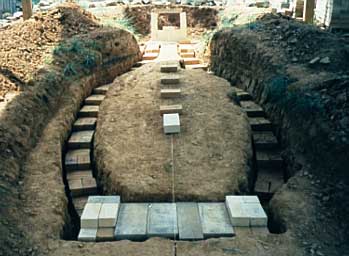
Stepped brick footings on soil
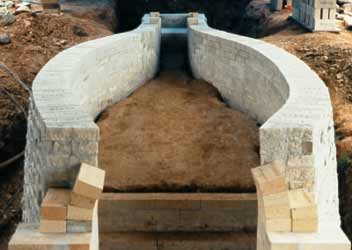
Brick walls corbelled to skew line
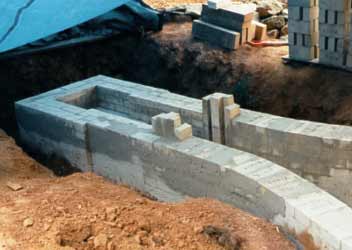
Double damper slots; flue area widening into chimney
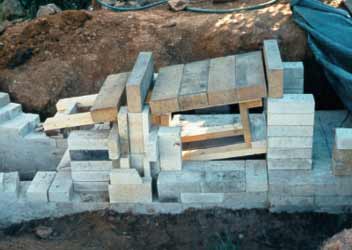
Flue form used to determine castable brick slope
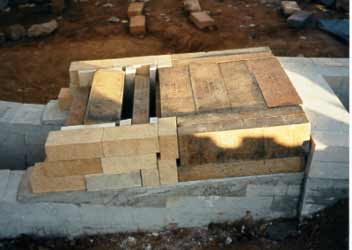
Final layout of sloped flue
One damper for firing; two dampers for shutting tightly
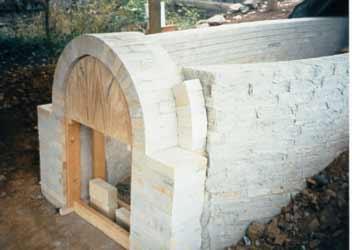
First (of two) door arch layers
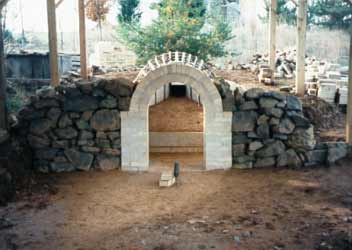
Door and side buttressing for backfill
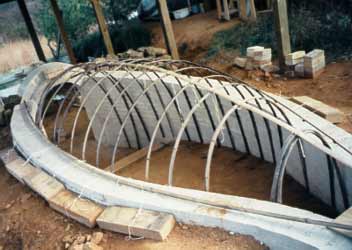
Beginning the arch form.
[Because the form must support a heavy layer of refractory
castable it is "overbuilt" in comparison to the temporary
support needed to hold bricks in place.]
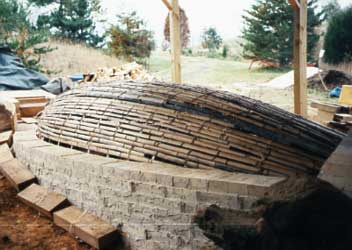
Bamboo form
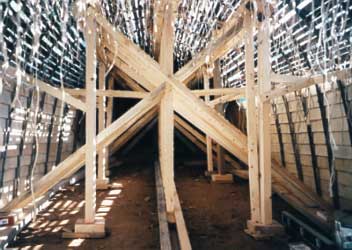
Support framework
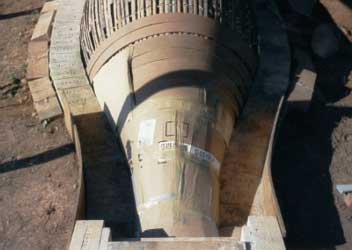
Form layers: bamboo, masonite strips, cardboard
Construction Photos of Castable Top - Page Two